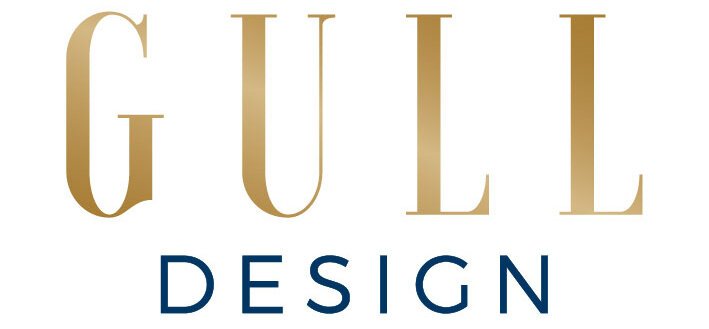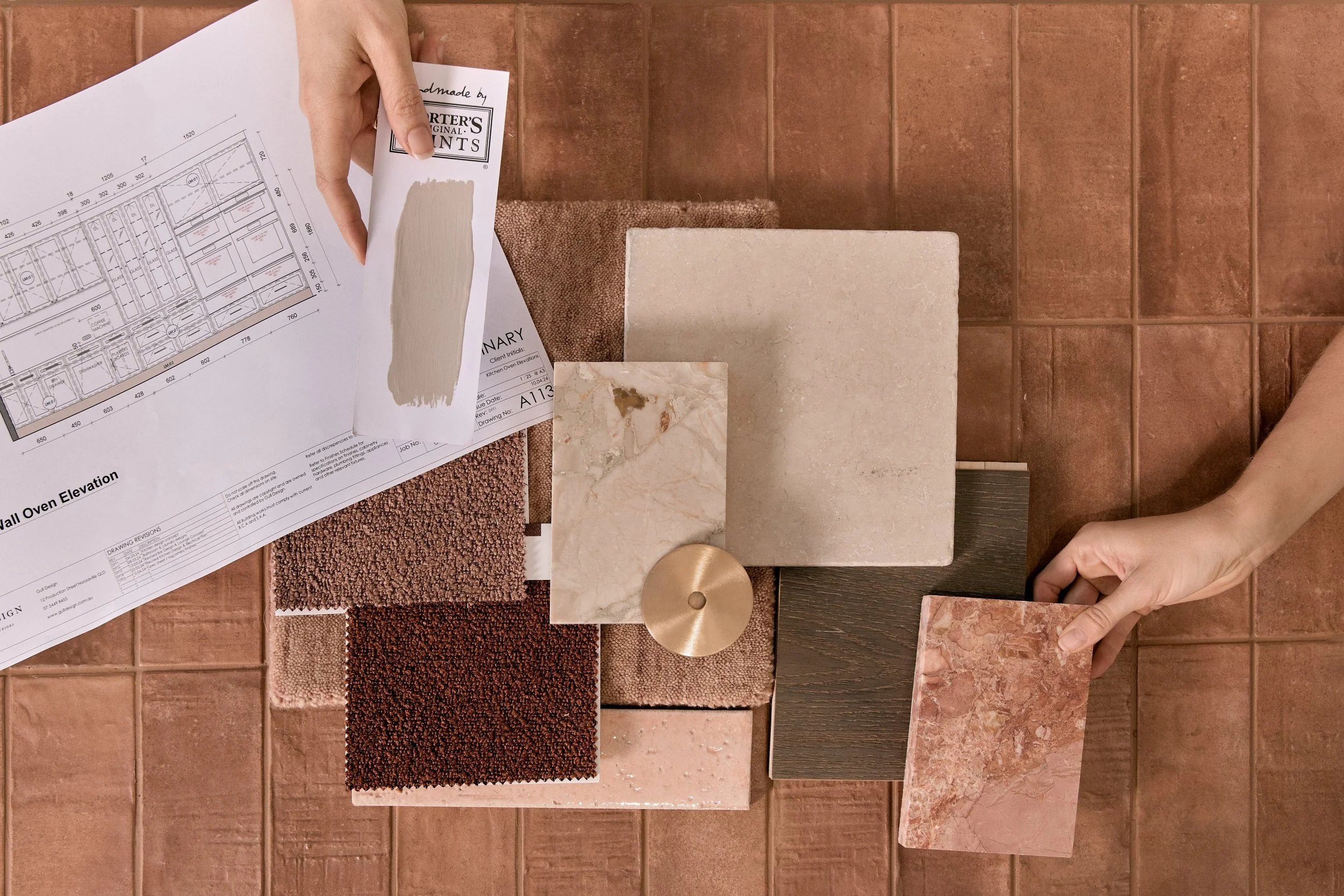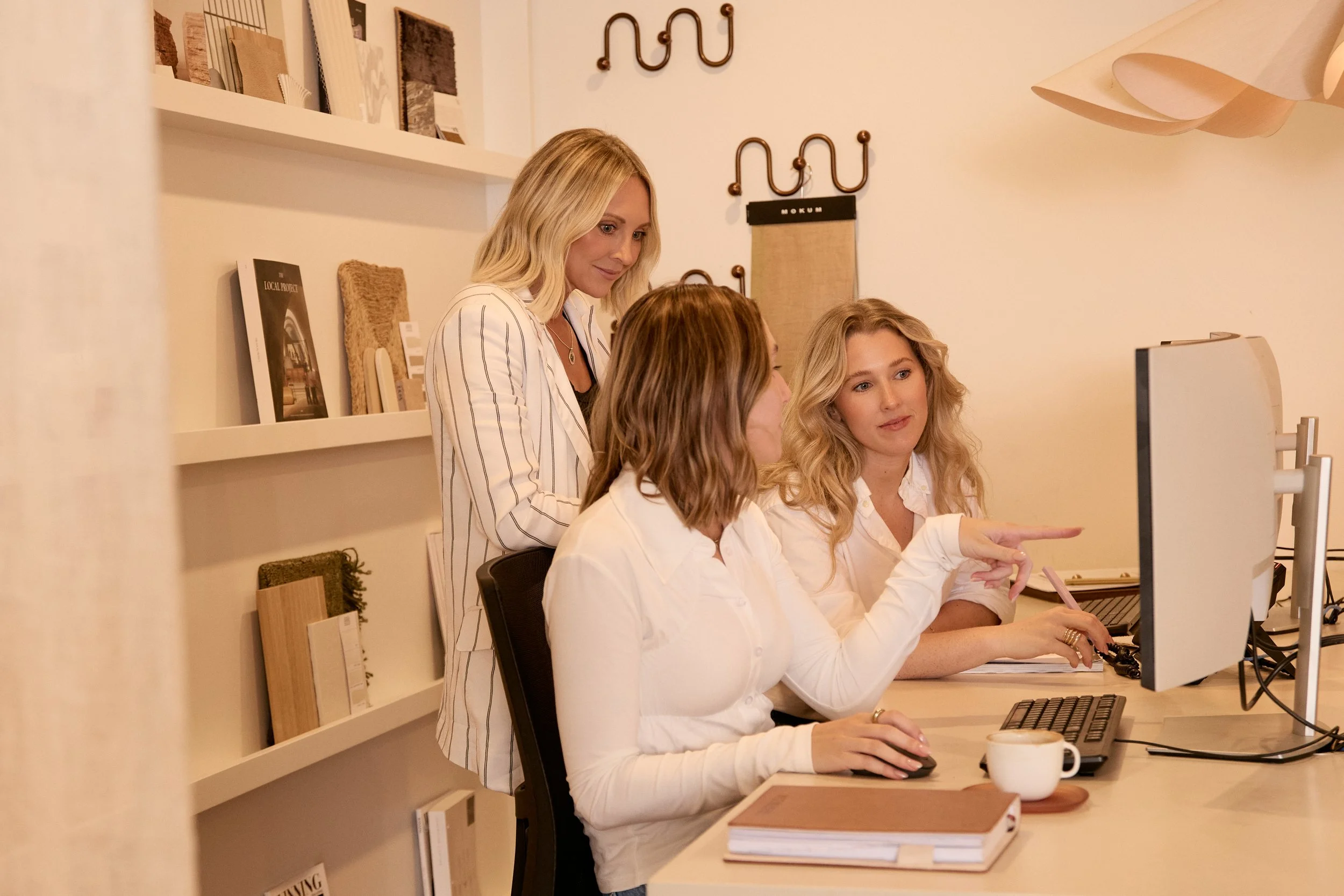INTERIOR DESIGN process
Step .1
INITIAL CONSULTATION
We love to meet our clients! We want to learn about your project and your taste, style, interior goals and aspirations you have for your project.
Where will this meeting be held?
Wherever possible it is always best to hold this meeting on-site, this enables us to get a full understanding of the project and to take necessary measurements and photos, however, if an on-site visit is not possible for any reason, we are happy to host this meeting at your local residence or in our Showroom.
What you should bring to this meeting
Ideas: You should bring any clippings, hand drawings, flooring samples, website links, or any information at all that will help us understand what you want to achieve from your project. If you don’t have any ideas, don’t worry, that’s what we are here to help you with.
Budget: You should also come to the meeting with an idea of your overall project budget, this is an important factor and can save a lot of time if our team know what options to seek out and put forward to you.
How long will this meeting take?
Up to 1-hour of onsite time is included in this meeting. Travel time is included in most areas of the Sunshine Coast.
Stage 1 Pricing
An Initial Interior Design Consultation Fee of $500 will be payable at the time of booking your Design Consultation appointment and covers your Design Consultation with a member of our Interiors team.
Phase 1.
Planning, Drafting & Procurement
(after Package is decided)
Planning:
This stage is all about understanding you and your project. We may revisit the site, research, and gather all the details needed to ensure the design aligns perfectly with your vision, lifestyle, and requirements.
Procurement:
We carefully source materials, finishes, and key design elements—from tiles to colour selections—ensuring every detail complements the overall vision and meets our quality standards.
Drafting:
With a clear direction in place, our team translates ideas into detailed drawings, plans, and 3D renders*, bringing your space to life before construction begins.
Please note: Plans are limited to concept designs only, we are unable to produce construction plans as these need to be created by a licenced contractor.
pHASE 2.
Presentation, Revisions & Documentation
Presentation:
At this stage, we invite you to our showroom to review the design, drawings, and overall vision for your project. This is an opportunity to provide feedback, ensuring every detail aligns with your expectations before moving forward.
Revisions:
Based on your input from the presentation, we refine and adjust the design as needed, making any necessary amendments to perfect the final concept.
Documentation:
Once the design is finalised and all elements are agreed upon, we compile all essential documents, including specification sheets and a comprehensive drawing package, ensuring everything is ready for the next phase of your project
LET’S WORK TOGETHER
Enquiry Form Below




